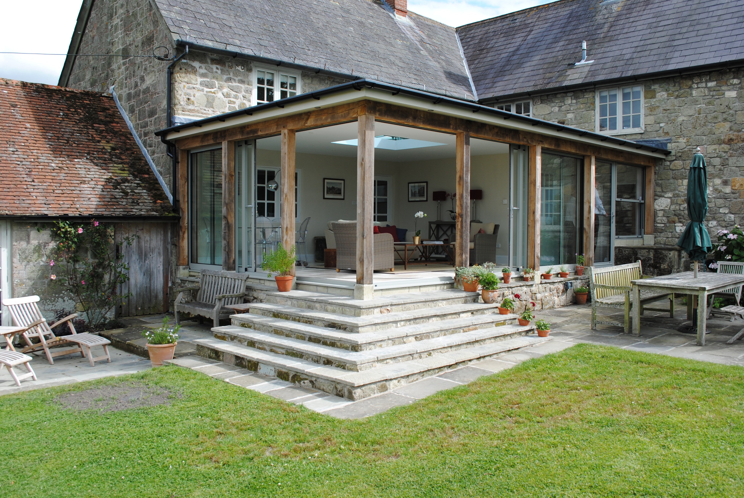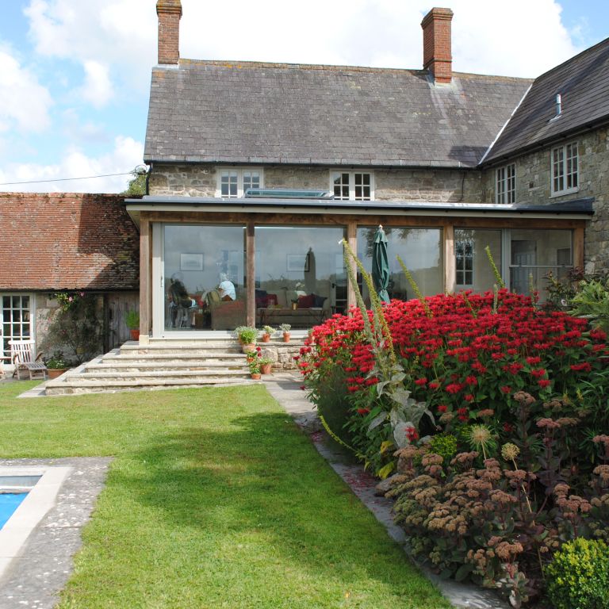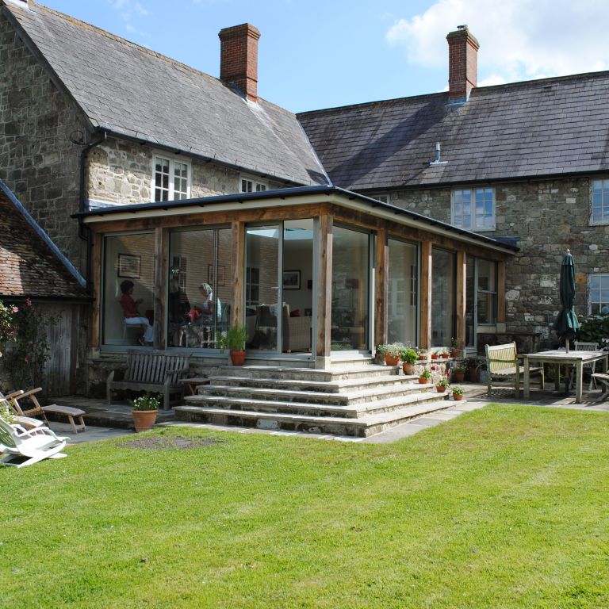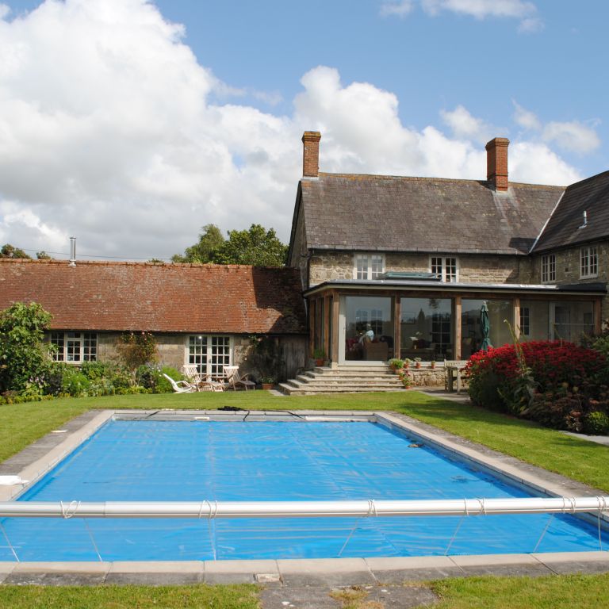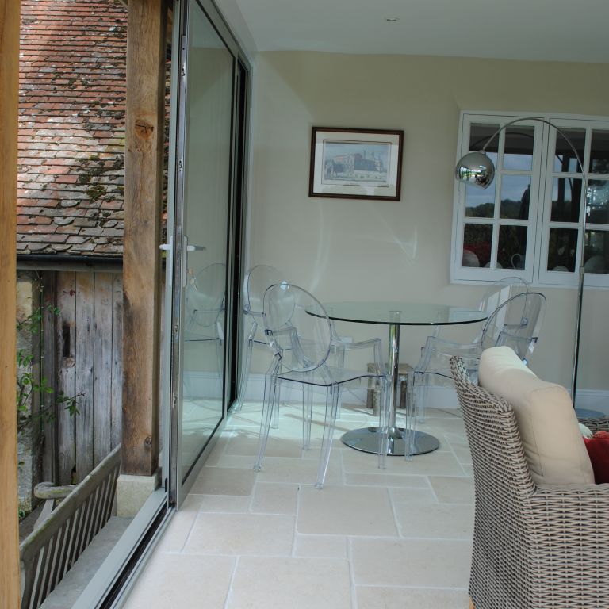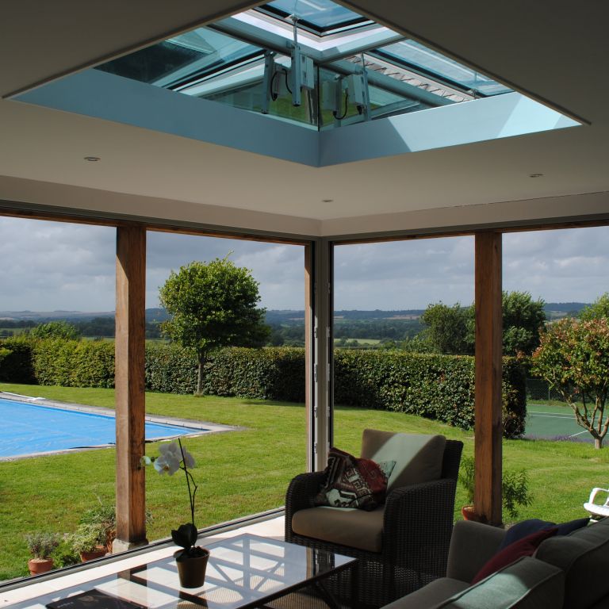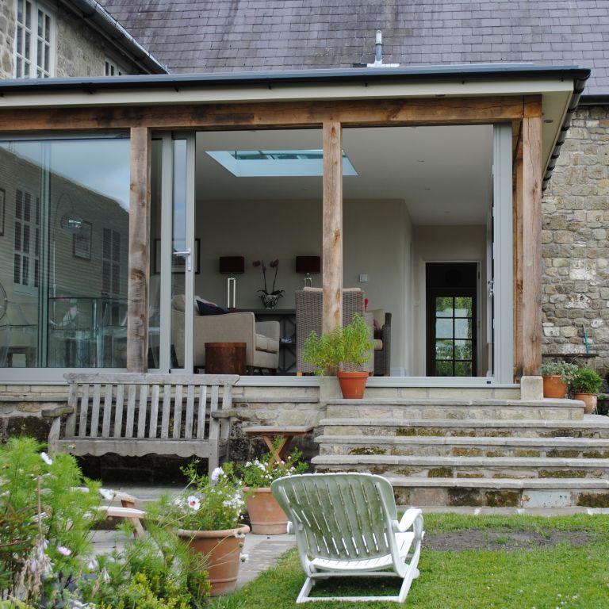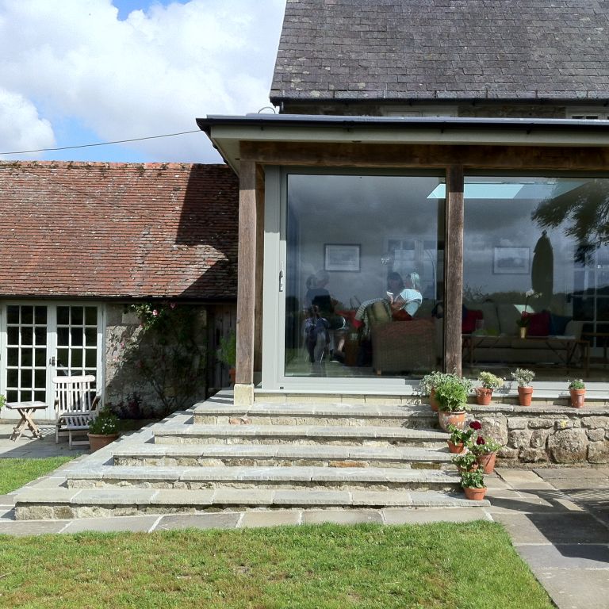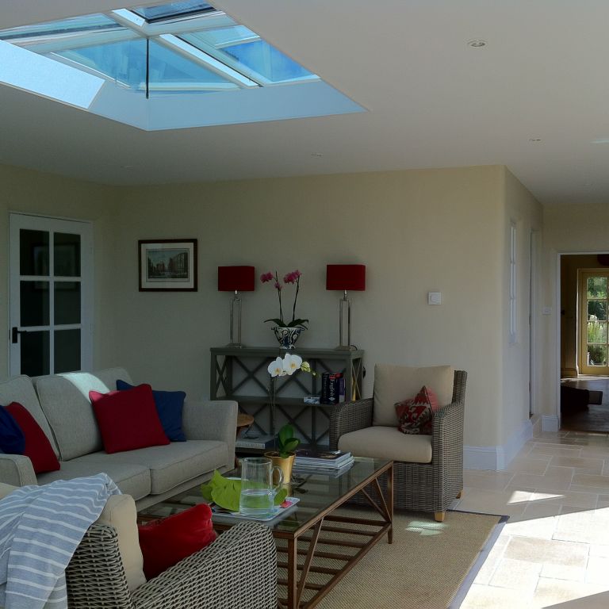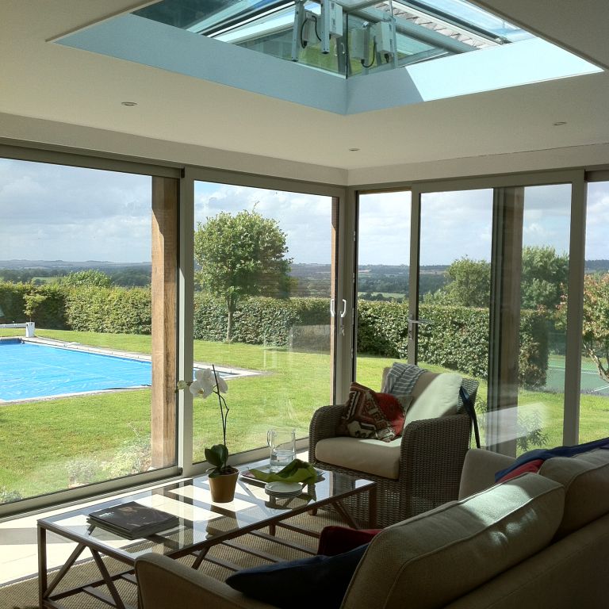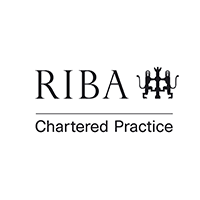Architect: Philip Proctor
Project Completed: Feburary 2012
Contractor: Shean & Hare
This is a renovated farmhouse on an exposed site with outstanding views. The opportunity was to create a garden room to take advantage of the views and catch the sunlight over the top of the house, and allow the facades to be opened back when the weather permits.
The construction is of green oak which will weather to a soft grey that will tone with the natural stone walls. The roof has an insulated Sarnafil finish.
Construction by Shean & Hare and completed on time and on budget of £1800/sq m plus VAT.

