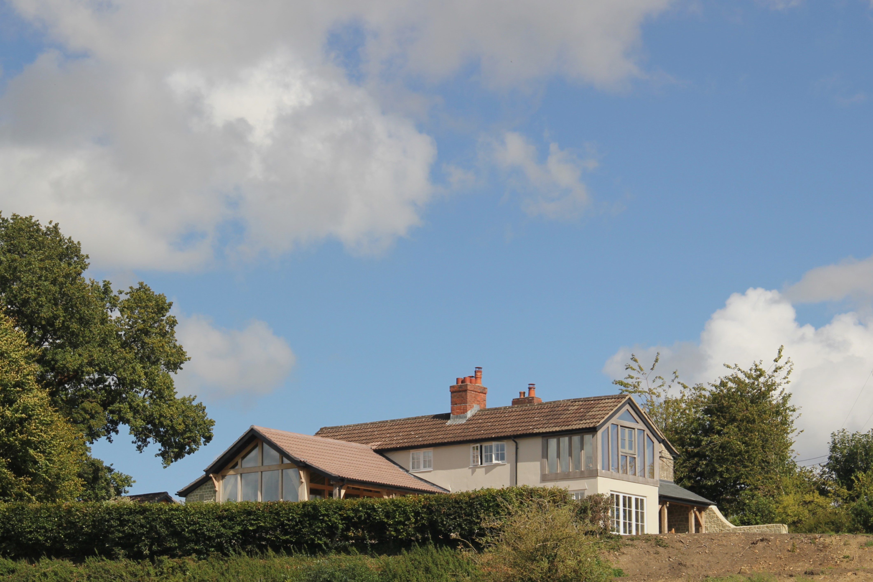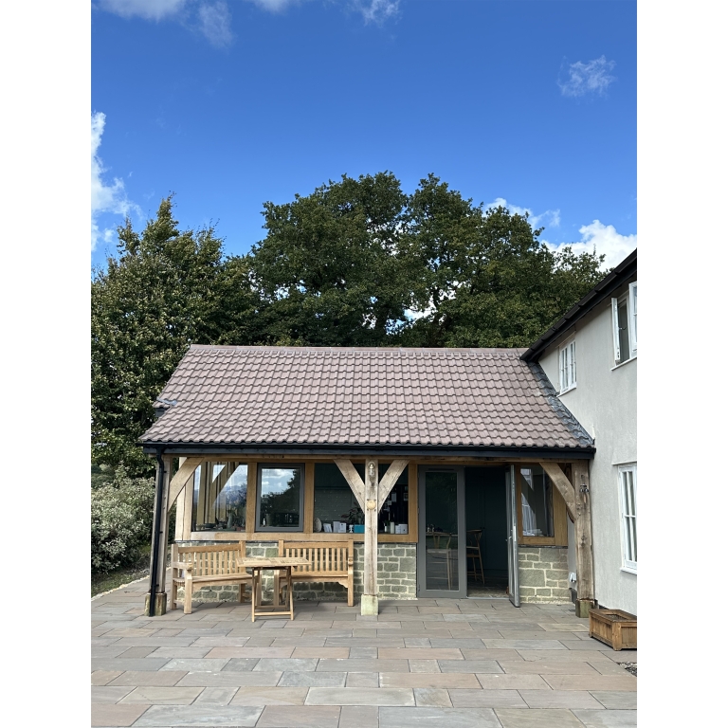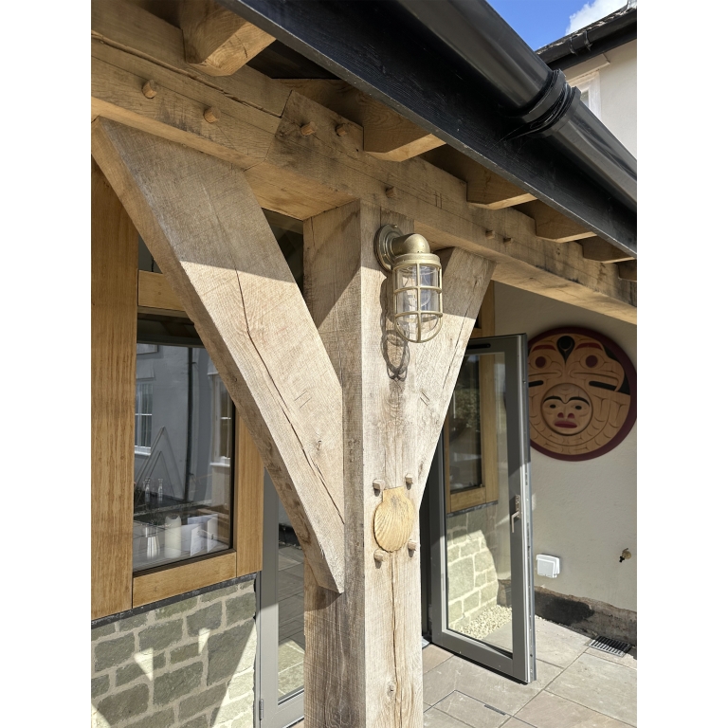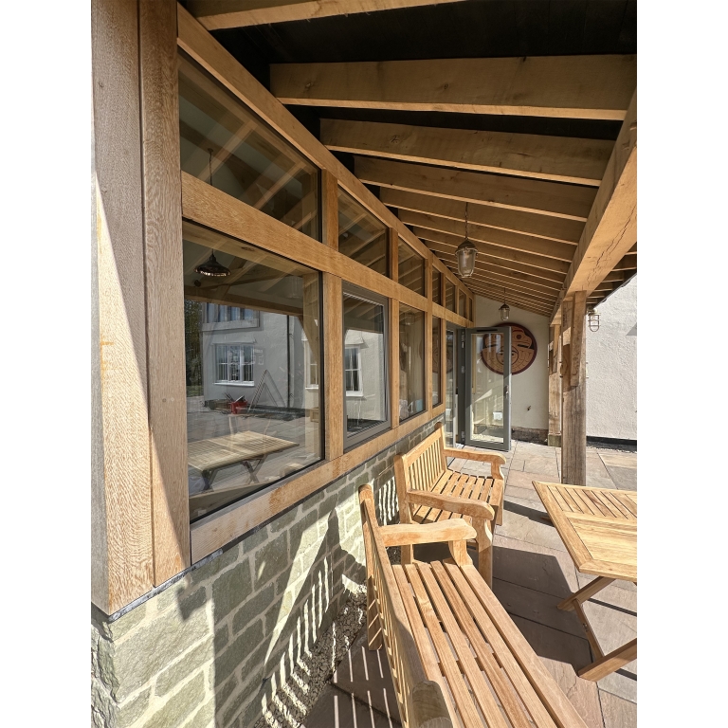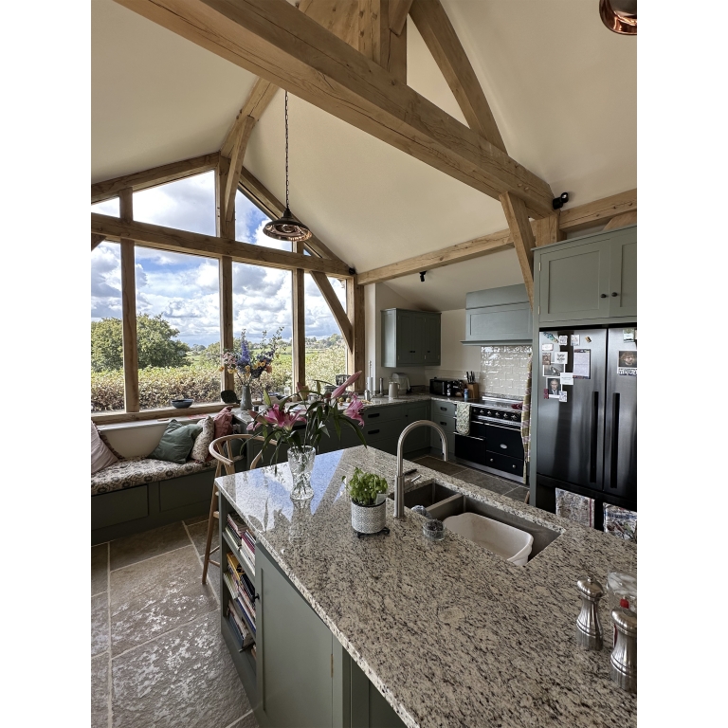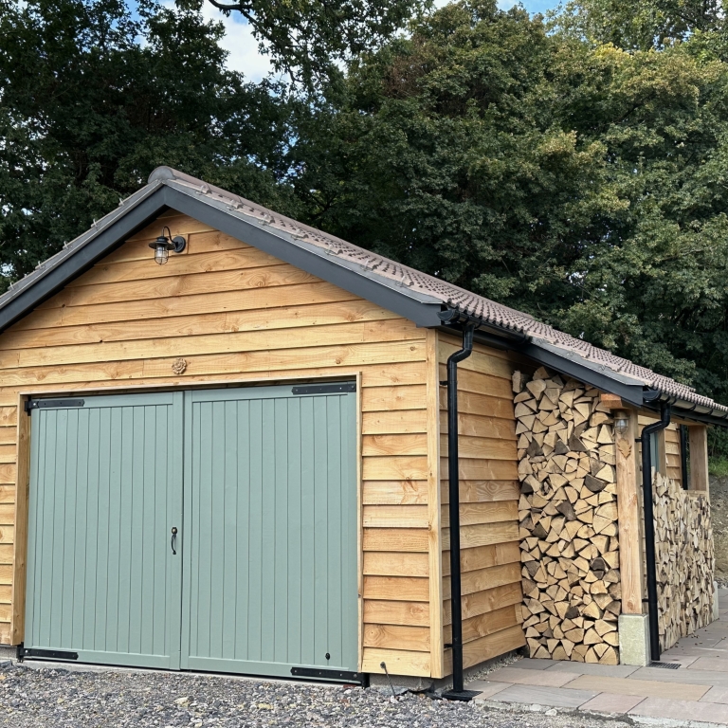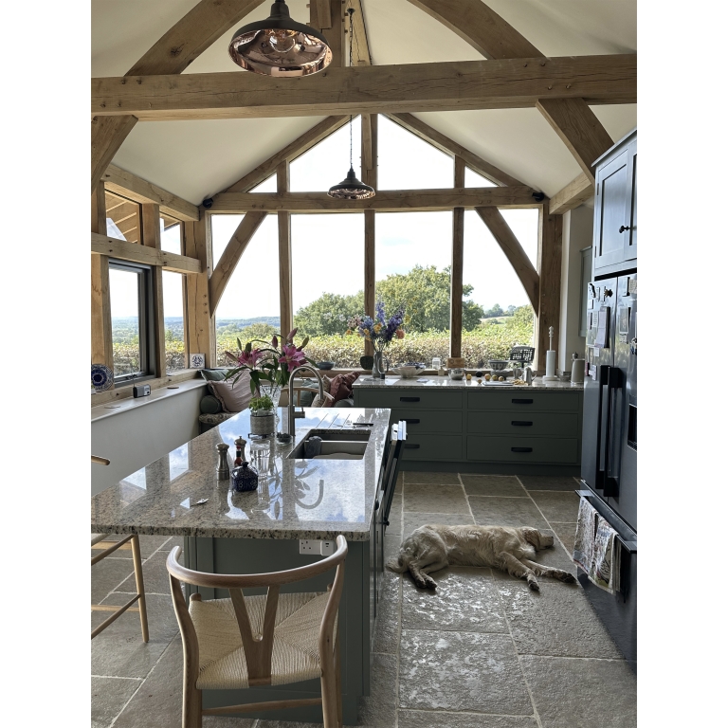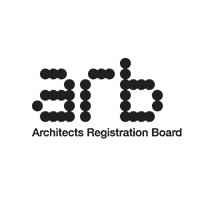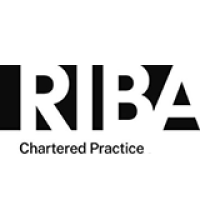Architect: Brian Watts
Completed: July 2025
Contractor: Shean & Hare Ltd
This project involved a single-storey oak framed kitchen extension to a traditional masonry cottage, blending classic materials with modern functionality. The new space creates a light-filled kitchen area, along with utility and cloakroom. The roof is finished in interlocking tiles to match the existing cottage, ensuring a harmonious appearance. To the south of the property, an oak-framed porch was constructed creating a warm and characterful entrance.
The project also included landscaping works, with a new boundary wall and paved outdoor area designed to complement the extension and enhance the flow between indoor and outdoor spaces. A detached garage and workshop were also constructed as part of the overall scheme, offering functional space while remaining in keeping with the rural character of the property.

